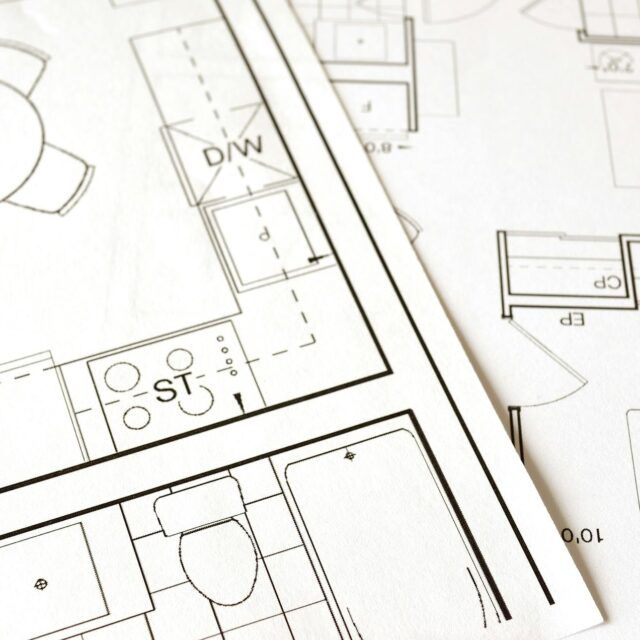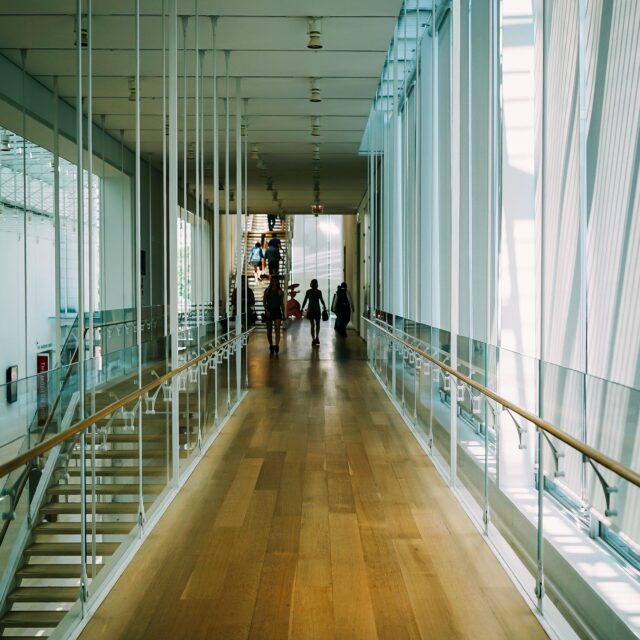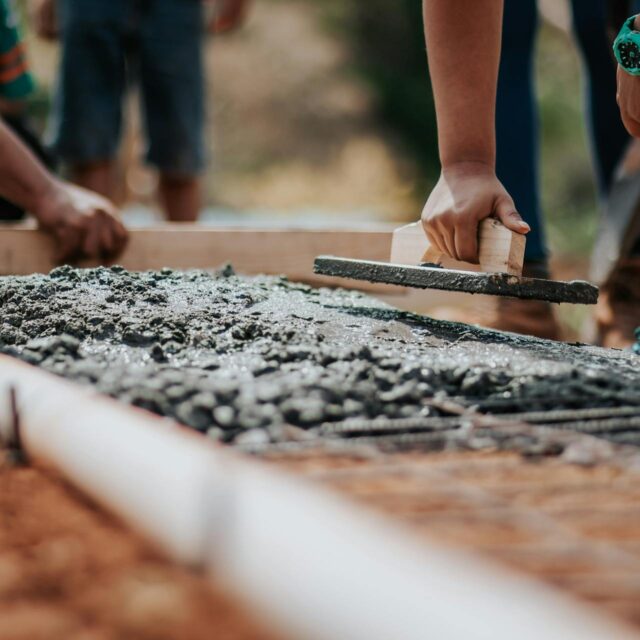A SINGLE INVESTMENT FOR A LIFETIME OF BENEFITSOur services
A collaborative experience from beginning to end
Interactively procrastinate high-payoff content without backward-compatible data. Quickly cultivate optimal processes and tactical architectures. Completely iterate covalent strategic theme areas via accurate e-markets. Globally incubate standards compliant channels before scalable benefits.
Residential
Building or renovating as a homeowner, builder, designer or architect? Bring your design to our showroom to experience your build project in Lifesize before building starts. This will give you confidence that the size, layout, flow and functionality of your build is to what you envisioned.
We work with volume and custom builders, landscape and pool designers, architects and interior designers, owner builders and more.
We work with volume and custom builders, landscape and pool designers, architects and interior designers, owner builders and more.
Project Design
Designing, building or managing a large-scale construction project?
Hospitals Childcare Centres Supermarkets Airports Shopping Centres Tier 1 and 2 Developments
Have everyone on the same page by bringing your stakeholders, construction and design team to our collaborative showroom and experience your project in Lifesize.
Have everyone on the same page by bringing your stakeholders, construction and design team to our collaborative showroom and experience your project in Lifesize.
Retail
Fitting out a retail premise?
Restaurants Cafes Gyms and Wellness Beauty Salons Fashion Retail And more!
Bring your team to our showroom to walkthrough your design and ensure your customer experience works for you and your team or clients.
Bring your team to our showroom to walkthrough your design and ensure your customer experience works for you and your team or clients.
Sales & Networking Events
Looking for an event space?
Product Launches Property Development Seminars Networking Event Team Building Tender Presentations Sales & Education Seminars
Make use of our state-of-the-art full AV technology and catering options for a fully immersive experience for your guests.
Make use of our state-of-the-art full AV technology and catering options for a fully immersive experience for your guests.
The Walkthrough
The must have for any design process. Get your fundamentals of your design right by walking your plans at 1:1 scale. Optimising the space, function and flow of your project. This gives you the confidence and reduces risk before any next steps are taken.
4K Cinematic Experience
As part of your walkthrough an option for you is to project your facades, elevations or video flythrough on to our vertical wall to give you a good feel of the concept or finished look to bring a real-life perspective to your project.
Live Design Studio
Any designer, architect or builder can bring their personalized laptop and software and plug into our patented technology allowing you to make live changes whilst your client is standing on your 1:1 floor plan.
Lifesize Reality
We provide a space at our showroom where the real world meets Extended Reality. (Augmented, Mixed and Virtual Reality).
After your plans are finalised add another layer of sophistication to your project design by immersing yourself in the Metaverse.
Stand inside your Lifesize model
Build Walls
Test Furniture
Select Colours
Specify and see the finer details
Meet compliance and regulations
Watch this video for more information.
After your plans are finalised add another layer of sophistication to your project design by immersing yourself in the Metaverse.
Stand inside your Lifesize model
Build Walls
Test Furniture
Select Colours
Specify and see the finer details
Meet compliance and regulations
Watch this video for more information.

DESIGN IT
Collaborate with your team of builders, designers, architects and stakeholders to create your design.

EXPERIENCE IT
Come into our showroom to project your plan at 1:1 scale and experience your project in Lifesize.

BUILD IT
Done! You can now start building your new project with confidence.
