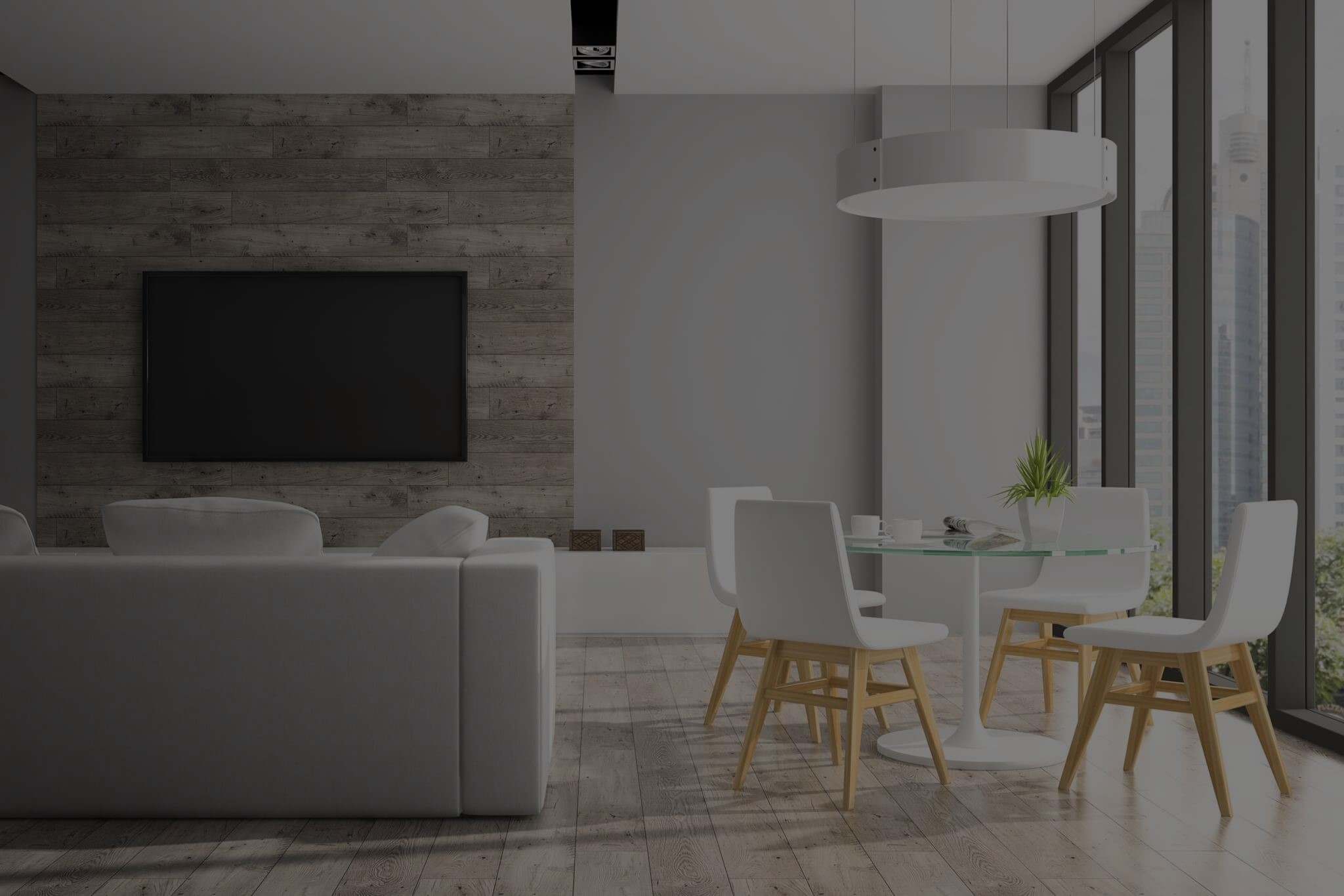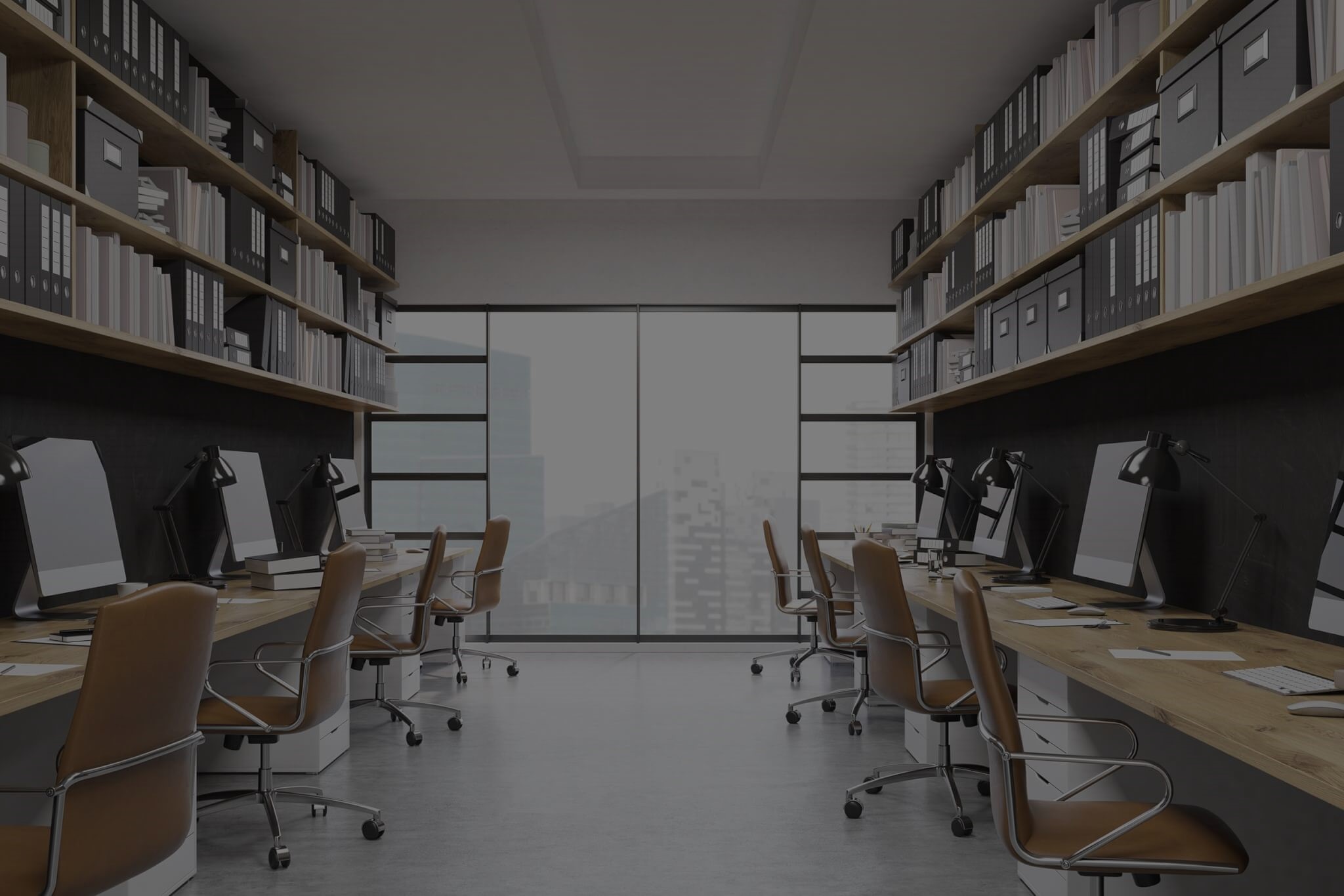
Residential
WHAT PEOPLE SAYOUR TESTIMONIALS
Why Choose Lifesize Plans?

Design is a team effort, and we make collaboration effortless. Whether it’s with your design team, family members, or other stakeholders, our immersive experience allows everyone to walk through the space together. Seeing the design in real size helps facilitate conversations and ensures that everyone’s input is heard and understood. It’s a chance to test ideas and make changes in real-time, reducing the need for revisions later in the process.
SPENT PER PROJECTDesigning
BASIC CONCEPTApproved
CLIENT SATISFACTIONGuaranteed
DEDICATEDDesigners
RELENTLESS PROJECTPrecision
CUSTOM MADEFurniture
MANY DESIGNOptions
Our services
Save Time and Money
Our unique approach helps you avoid costly mistakes that often arise from overlooked design details. By walking through your space before it’s built, you can identify areas that may need more space, or conversely, find out if you’re overbuilding. This clarity helps you optimize the layout and reduce unnecessary costs, potentially saving you thousands of dollars in construction and design changes. It’s all about making smarter, more informed decisions from the start.
Perfect Your Design with Real Furniture and Props






